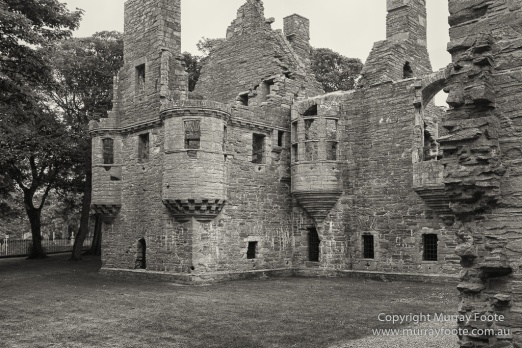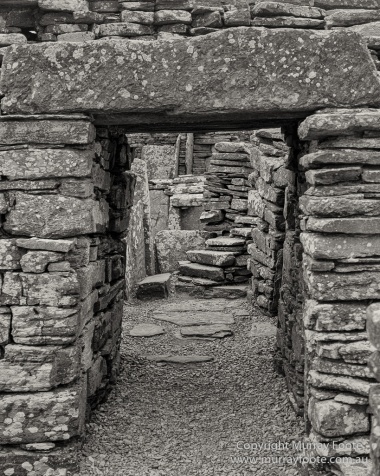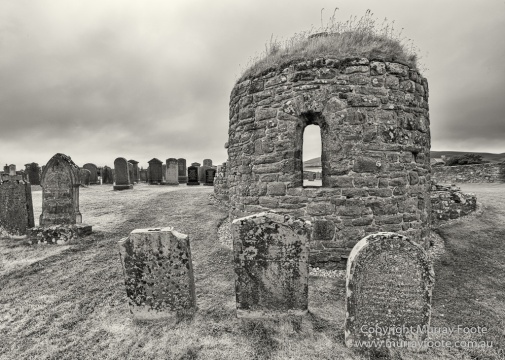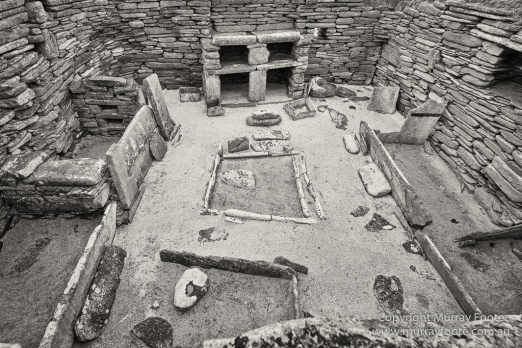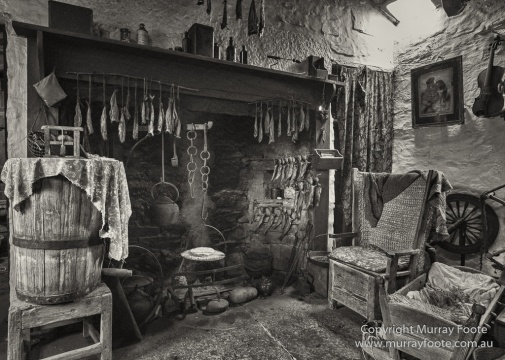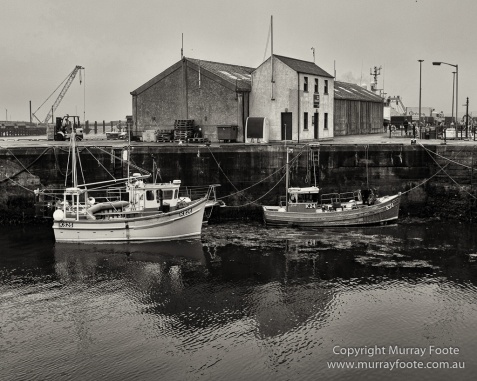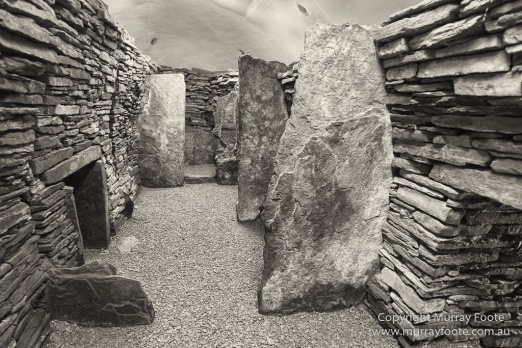Orkney, Scotland. Days 23 to 26, 21st to 24th July 2013
These are some monochrome conversions of images that I have posted in colour in other Orkney posts:
.
.
.
Farm buildings near the Stones of Stenness
.
The Between Room, Earl’s Palace Kirkwall
.
Abandoned Farmhouse near Dounby Click Mill
