Orkney, Scotland. Day 26, 24th July.
Skara Brae is a remarkable neolithic village, five thousand years old. It was rediscovered when a great storm stripped turf and blew away covering sand in 1850. It was excavated between 1850 and 1868 and slowly filled again with sand after that. Then in 1925 another great storm whipped away sand again, uncovering some more buildings and also damaging some. This lead to the building of a sea wall to protect the village, and further excavation between 1928 and 1930.
Here, we are inside a recreated house in the visitor centre. This is one of the later designs because it is a rounded rectangle rather than being circular. We can see the stone dresser against the wall and what we see on the right is a bed. There is a recess in the wall behind the bed, like an open cupboard. The hearth in the middle was used for both heating and cooking. In the roof, whalebone or driftwood beams probably supported a covering of turf, skins, thatched seaweed or straw, held down by straw ropes and stones. The smoke which would have suffused the interior is not shown in the recreation.
This is luxury accommodation for the neolithic period.
Here is a view of the village. It is now beside the sea but five thousand years ago would have been some distance away, with fields in between. There were six to eight dwellings at any one time, housing up to 50 to 100 people.
The patch of sand in the foreground is the remains of House 10, one of two from the earliest period. Later houses were built over the top of earlier ones and also into middens. While they appear to be subterranean, they were actually built up and roofed over, appearing as a mound from a distance.
This is one of the passageways between the houses, also roofed over so that you could travel between the houses without being exposed to the elements. Orkney’s climate could be wild, cold, windy and wet, so effective shelter was very desirable.
This is House 9. You can see the central hearth and there are beds on each side of it (which would have been filled with bedding material). The small round area in the foreground is likely to be one of the walk-in annexes that had drainage underneath and which appear to be neolithic toilets.
Another view of the village. From left to right, where the people are, is House 8 (“The Workshop”), House 2 and House 1. The village was occupied from around 3200BC for more than six hundred years.
This is House 8, or the Workshop. It is somewhat separate from the rest of the village and of a different design to the other houses. It has a central hearth but it does not contain beds or a dresser; instead there are numerous small alcoves and when excavated, the floor was found to be littered with fragments of chert and debris from the manufacture of stone tools. Thus it is thought to have been a workshop.
It has an opening for use as a flue to assist in making stone tools from the local chert. By heating stone up on a fire, then letting it slowly cool, it was easier to make flakes.
This interpretation as a workshop dates from the objects left from the period in which it was last occupied. It may also have had other uses, including as a community centre.
This is House 2. There is the hearth in the middle, a bed to the left and at the rear is the door. The houses all included a stone that could be slid in place as a door and held there with a beam, thus locked from the inside.
This is House 1, the largest House, perhaps the house of the village chief. The small boxes beside the dresser are thought to be for storage of fish, either to keep them fresh to eat or for bait.
Stepping back a bit at House 1, we can see an overview of the design of the houses, which all followed the same plan. We are above the door. From the door you look past the hearth to the dresser which would contain an array of special objects. The Head of the household might be sitting on a stone in front of the dresser. Beds on the right are larger than those on the left. Men slept on the right; women and children on the left.
This is house 5, with the door below us on the left.
Finally, house 4.
Another house, House 7, which I did not photograph, is different from the rest in that the door locked from the outside. There are a number of speculations as to why this may have been so. It may have been for tiruals related to death, or for childbirth, or for initiation rituals, or as a place of incarceration.
Cattle and sheep were the main part of their diet and they grew barley and wheat in surrounding fields. They also ate fish and shellfish and would have hunted the island’s red deer and boar.
…
In the background at the left of the image above is Skaill House. In 1615 Bishop George Graham received the estate after the execution of Earl Patrick Stewart. He built the central wing of the house in 1620 and it has been passed down through his family ever since.
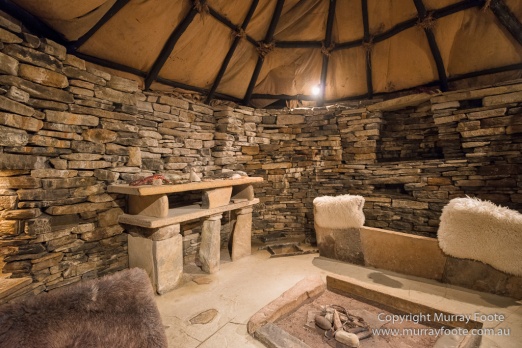
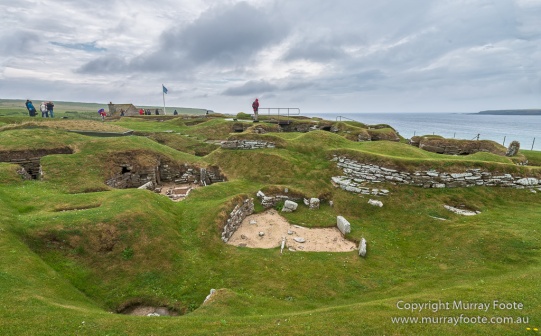
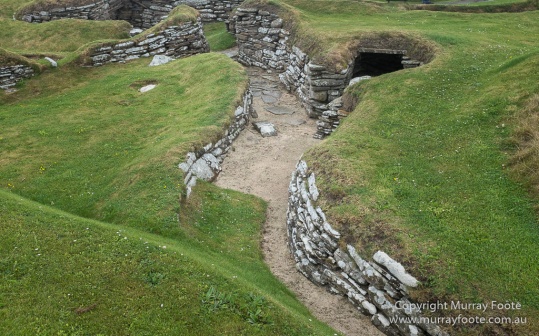


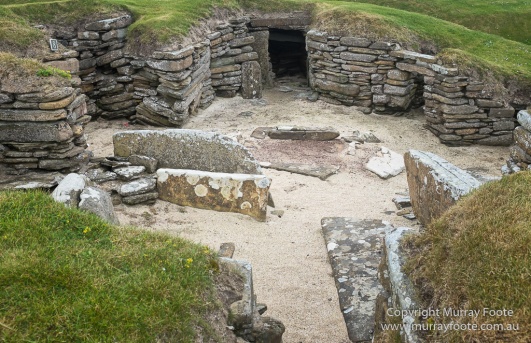
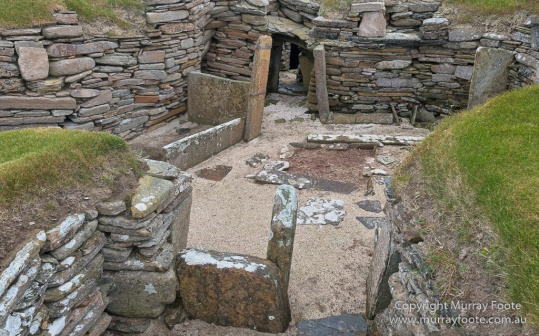

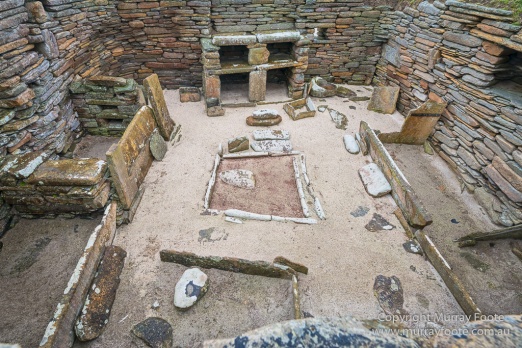
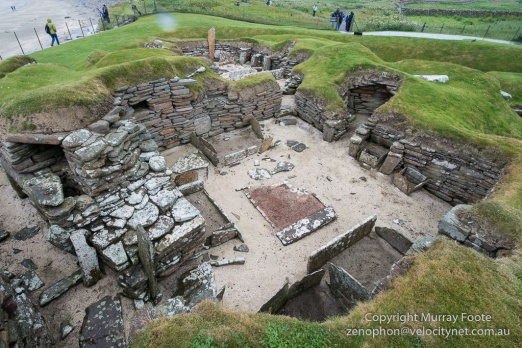
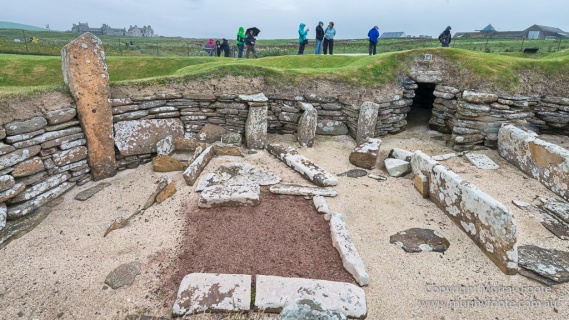
Enjoyed the insight into an advanced culture for its time.
LikeLike
Thanks very much Lee. There was another neolithic village I was hoping to get to on the remote island of Papa Westray but planes and fog failed me.
LikeLike
Some things you just can’t organise 🙂
LikeLike
Perhaps there can be another time….
LikeLike
Pingback: Journey to North Atlantic – Itinerary and Index of Posts « Murray Foote
some place Murray I will get around to visiting at some point – I do want to focus on the Islands – I have so much of Scotland left to see.
LikeLike
I was in Northern Scotland for a month and saw many amazing places but everywhere I could have spent far more time.
LikeLiked by 1 person
Pingback: Orkney Monochromes « Murray Foote